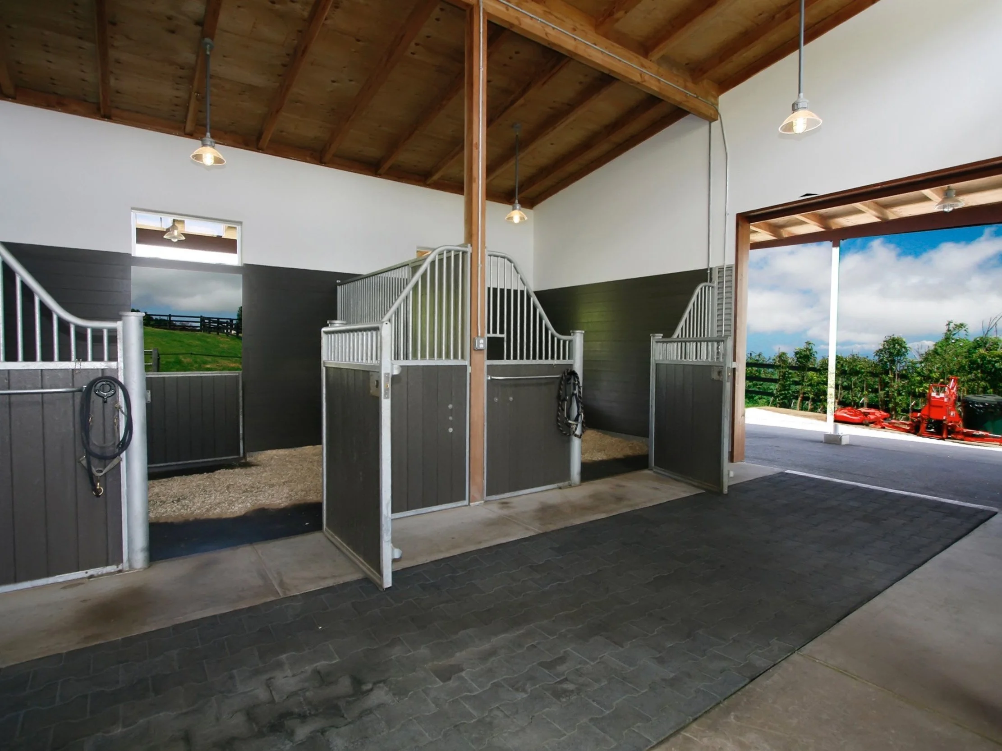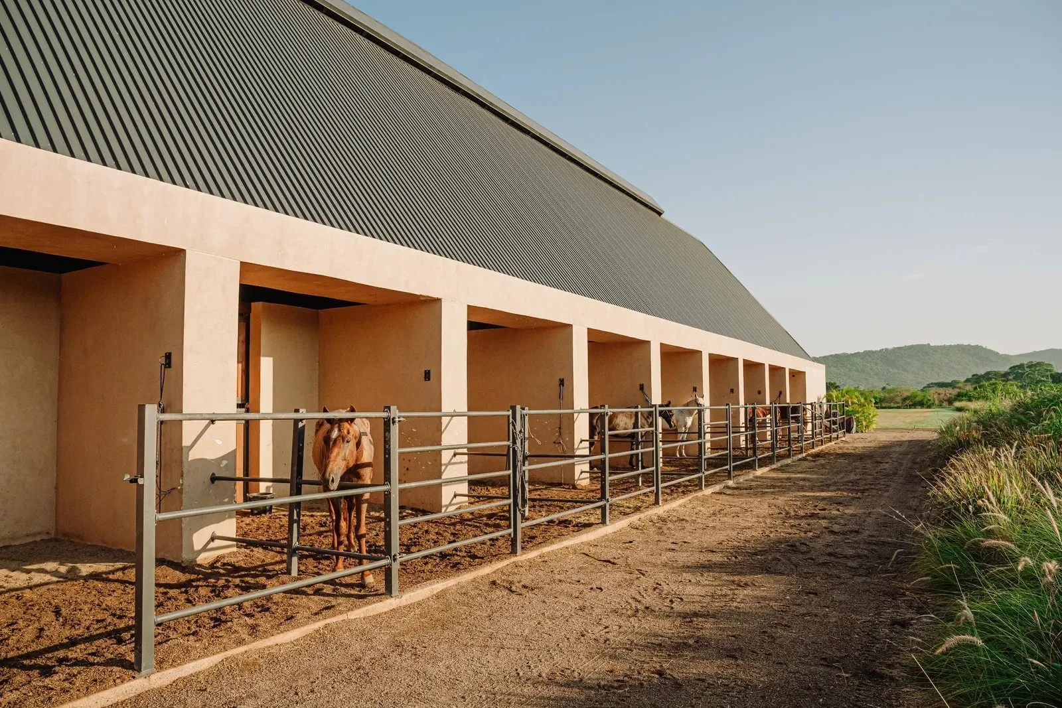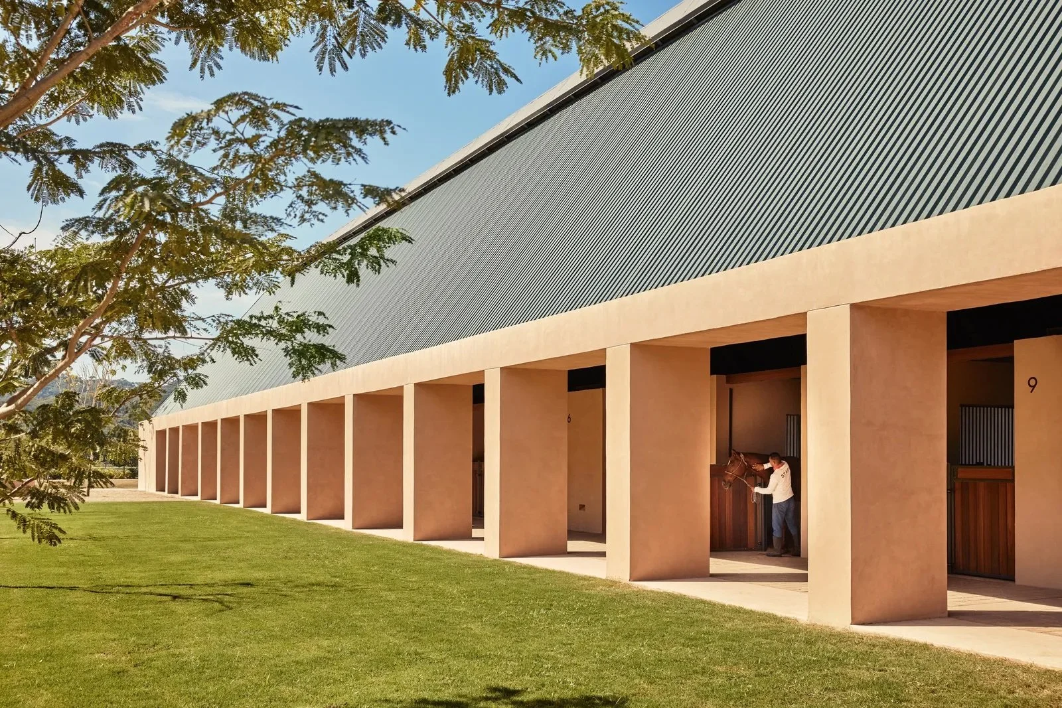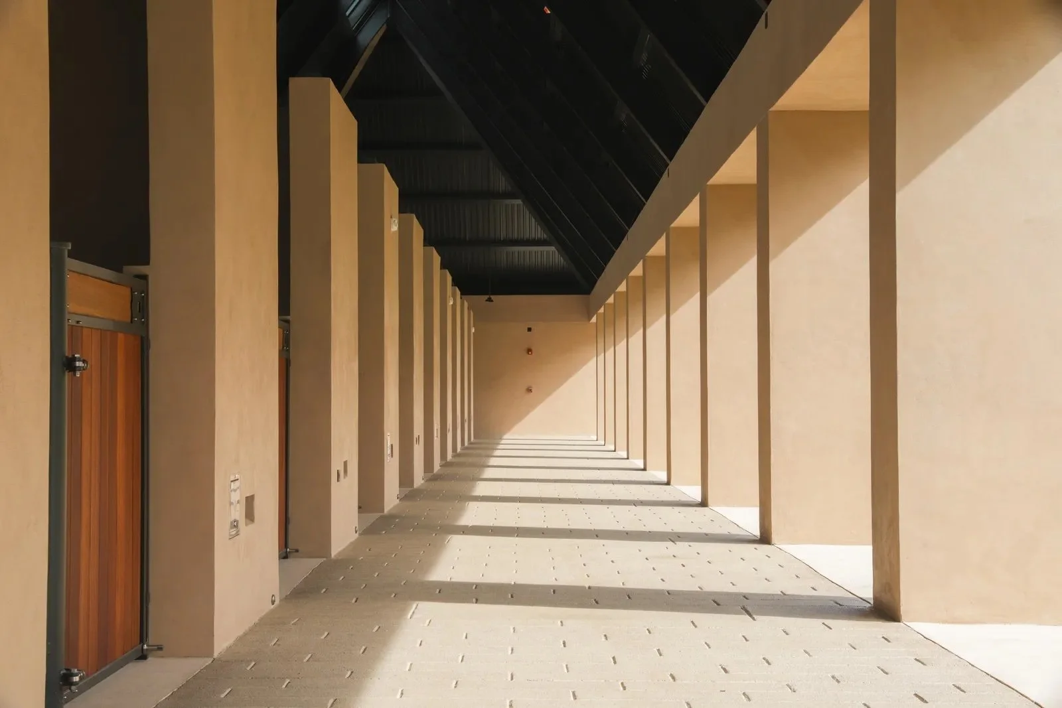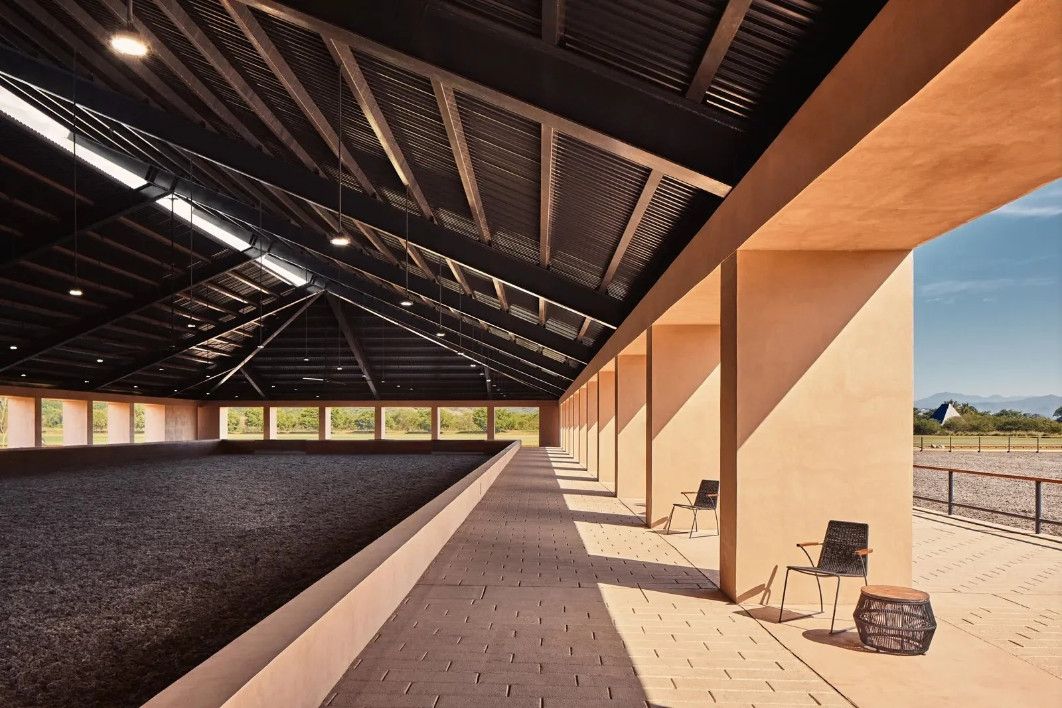Residential Design
Kulanani Ranch, my own barn on Maui, Hawaii
There were two important challenges in designing my barn, arena and pastures at my own facility on Maui.
Identifying every last detail and necessary components for my barn, arena and pastures
Since I knew that I would be doing the maintenance and daily horse care on my own, it became an important factor to consider in the creation of the design and workflow. It needed to be as safe and efficient as possible for one person taking care of multiple horses.
Special care was taken in selecting the materials used and the design, given the special needs of working in a hilly location, a moderate temperature, high humidity and sea salt exposure. I worked with architect Linda Royer to help me put my ideas on paper. While she worked on that, I spent months investigating the different product options and suppliers, while doing my research to ensure I found the best products and materials for my needs. I then oversaw construction to make ensure that all details were done to spec.
They say experience is the best teacher, and after this project I was excited to find that I had an expertise that could be shared with others. The passion that I had always had for horses was now expanded to making sure that the home provided for them was both practical and protective.
This personal project allowed me to hone my professional and technical skills in the design, construction and maintenance of an equestrian center.

Commercial Design
One and Only Mandarina Equestrian and Polo Club, Riviera Nayarit, Mexico
I was hired to create a world class polo and equestrian center for The One & Only Hotel, Mandarina in Riviera Nayarit, Mexico. It gave me an opportunity to not only use the skills I already had, but to expand the scope of my knowledge and make use of some the wonderful new technologies available.
My scope of work included a site analysis, the layout of the entire facility, and deciding which components were needed to host world class events on site.
I worked very closely with the architects, (Philipp Nehr of Studio Caban, Tofan Rafati of Rick Joy Architects and Fernando Olaiz of Architectural Development Agency LLC) advising them from a “horse person” point of view as to what structures and amenities were necessary, where to place them, and how best to design and build them to ensure each horse's safety and comfort.
The facility included the following:
20 stalls with individual runs in addition to the planning of additional 40 permanent stalls with runs as well as 40 temporary stalls and all necessary services for visiting horses during polo tournaments and equestrian competitions
Tack room
Wash racks
Feed room
Employee break room
Covered dressage arena
Outdoor jumping arena
Polo field
Vet clinic
Hay barn
Storage
Restaurant/patio area
Compost facility
Grass pastures with irrigation
Round pen
Trailer parking
Horse trails around property and to the beach
I selected all the materials of crucial components from my list of international equine suppliers as I wanted to ensure we had the safest and most maintenance free materials that would hold up in the hot, tropical climate.
Architecture by:

Photo credits: Prensa
